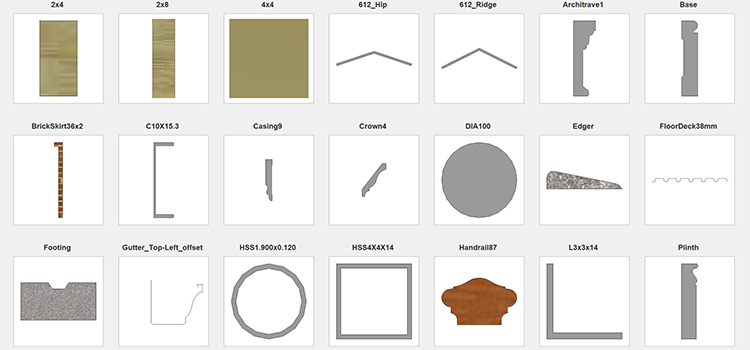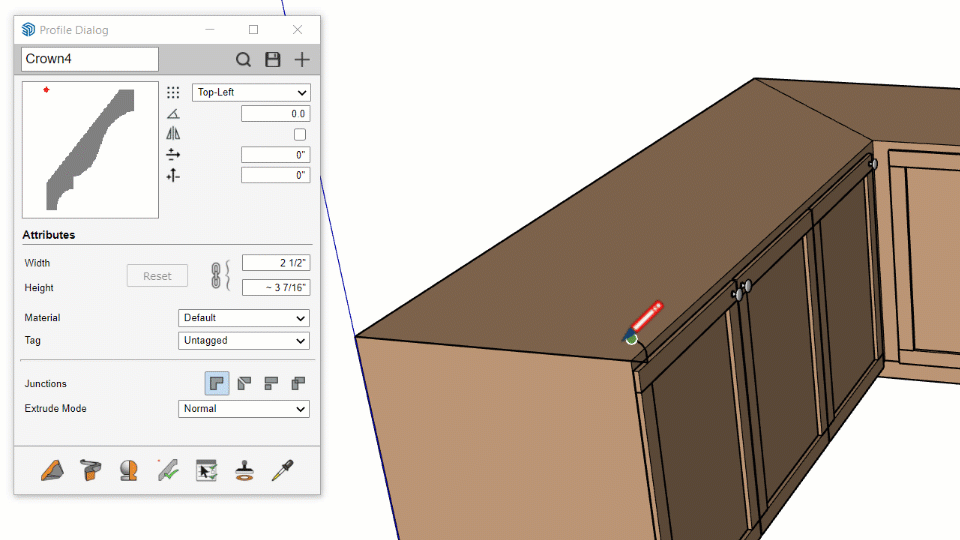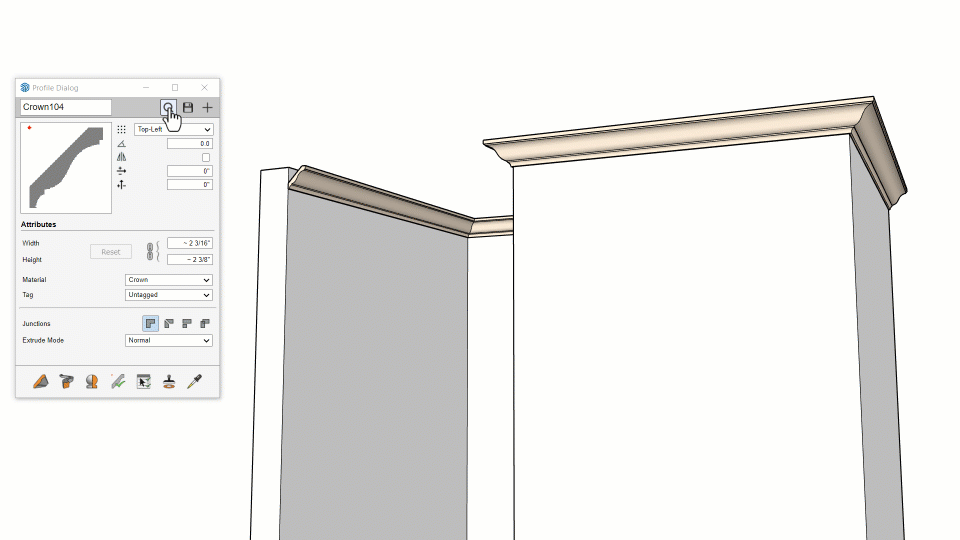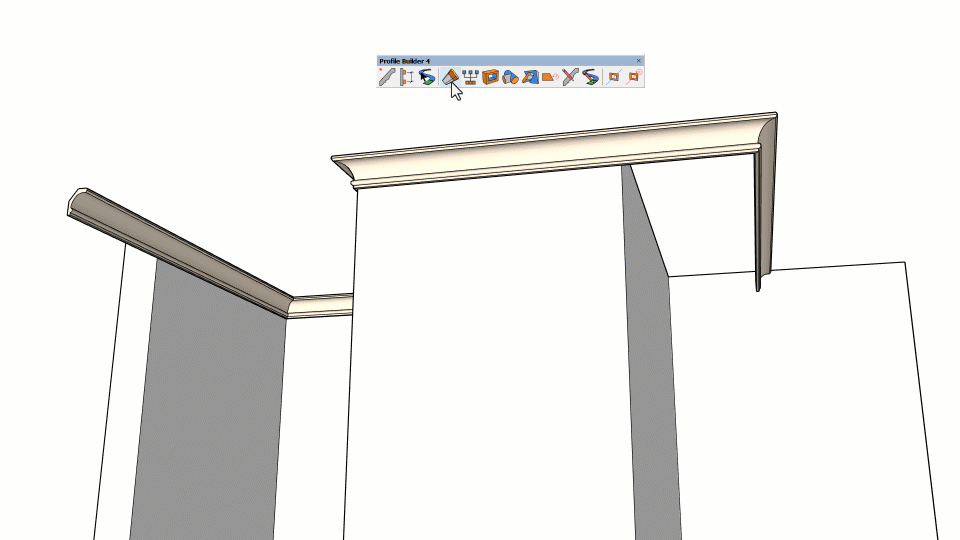Profiles are the foundation for Profile Builder. A Profile can be any flat shape or can even be a polyline. Profiles represent a multitude of building materials including walls, railing, moulding, piping, foundations, cabinets, shelving, framing, and roof details.

Profiles can easily be created from faces or edges in your SketchUp model and then saved to your local library to use again and again. Simply draw a face in your model and add it as a new Profile. You can even save additional attributes with the Profile such as placement point, rotation, offsets, width, height, material, tag, and more. These attributes are then automatically applied to all extrusions created from the Profile (we call these extrusions ‘Profile Members’).
We have a vast library of free Profiles ready for you to download including Profiles for steel, timber, curbs, mouldings, and more.

Profiles provide intelligence to extruded objects. Objects created using SketchUp’s Follow Me Tool are difficult and time-consuming to edit. What if you had modeled 50 crown moulding objects using the Follow Me tool and then you were asked to change the crown to a different profile? You would have to delete and redo all of that work! But with Profile Builder, you can make design changes like this in seconds.

Profiles can be generated along any path to create Profile Members. You can build the path on-the-fly by clicking points in your model or you can pre-select edges for the extrusion. The magic with Profile Builder is that the path can still be edited after the object is created! What if the wall layout was changed after you made already modeled all of the trim? Using the native tools to make changes like this would be painful, but with Profile Builder, these changes can be completed in no time!


